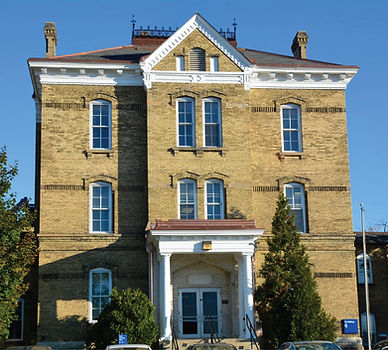
OLD HOSPITAL
Designed in 1879, the Old Hospital was the first building on campus to be designed by Milwaukee architect Henry C. Koch. The hospital was situated to complement the other buildings in the core cluster, near Old Main.
This building was designed as three separate pavilions connected by corridors. The center pavilion housed the administrative offices, treatment facilities, and operating rooms. Patient wards were located in the two side pavilions and were the full width of the pavilion, allowing for cross ventilation and light throughout the day. Those original east and west wards were identical, and still retain their basic form. Bright, fresh flowers from the on-campus greenhouse used to adorn many of the hospital’s rooms and common areas.
In 1886 and 1898, two additional wings were added to the west side of the building. (One wing has since been demolished for the existing surface parking lot.) Large porches are located on the far west wing. They allowed patients with tuberculosis to have access to plenty of fresh air, which was considered beneficial. Since then, several of the hospital’s original porches have been removed or covered.
In 1938, after all hospital care moved to Building 70 at the south end of the grounds, this building was converted to a barracks for domiciliary members. The VA Regional Office called this building home from 1983 to 2004. The interior has been renovated and in recent years a number of VA offices were moved here.


